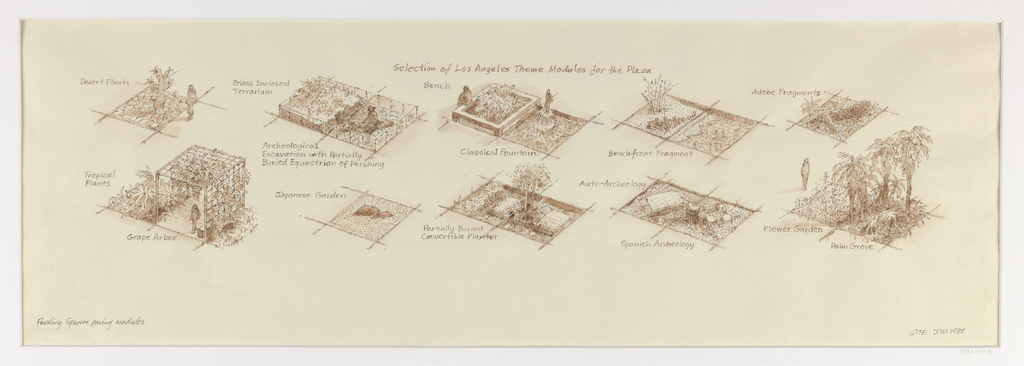“Sustainability,” “green,” “eco-friendly”: these terms have become bywords associated with the contemporary city. With the inception of LEED certification in 1998, and the advent of sustainable technologies such as solar panels, today’s urban designers are increasingly immersed in the conversation around sustainable design. Architect and sculptor James Wines (b. 1932), however, has been grappling with these questions since the early 1970s. His work has proven so influential within the architecture community that in 2013 Wines was recognized with a Lifetime Achievement award from the Cooper-Hewitt as part of their National Design Awards program. Wines, president and co-founder of the architectural firm SITE, has used his design platform to transform the traditional hierarchy between architecture and nature, the tendency to “discard”[1] vegetation as secondary to our built surroundings, proposing instead an assimilation of structure and environment. “Buildings conceived of as integrations of structure and landscape,” he writes, “are mutable, metamorphic, and evolutionary, constantly conveying new levels of information.”[2] For Wines, built, natural, and social contexts are in perpetual dialogue.
Wines’ 1986 design for the Pershing Square redevelopment in Los Angeles illustrates the architect’s unique design philosophy. Though the project ultimately went to architect Ricardo Legorreta and landscape architect Laurie Olin, Wines’ proposal is commendable for its effort to revolutionize the historic square while paying homage to the surrounding context. Wines was inspired by the city’s topography, a “vast, gridlike carpet with rumpled corners where the hills surround the central plain,”[3] as well as the city’s cultural mosaic. Using the park’s original footprint, Wines developed an undulating topography around the square’s periphery, leveling the space into a central valley at the square’s nucleus.

Drawing, Proposal for Pershing Square, 1986. James Wines. Museum purchase through gift of Lucy Work Hewitt, 1993-115-3.
Wines further divided the square into a pattern of modular grids. Each module represents a unique “mini-environment” with its own vegetal and aesthetic profile derived from the surrounding city. Cooper-Hewitt’s two drawings illustrate the logic of Wines’ scheme. The “Selection of Los Angeles Theme Modules” catalogues the various environments Wines developed for the Pershing Square project. These included a Japanese Garden , an “auto archaeology” module with a half-buried car in recognition of the Los Angeles auto culture, a “Spanish Archaeology” module complete with citrus trees and bougainvillea, beach, tropical, and desert modules in honor of the state’s varying climates, as well as a series of fountains. Wines referred to his scheme of modules as a “magic carpet,”[4] which, when paired with the dynamism of the park’s undulating topography, imbued the space with a “visual drama.”[5] Cooper-Hewitt’s second drawing shows how these modules interlock throughout the square, flowing from level to raised ground, broken by pathways and a trellised processional at the park’s center. These drawings further attest to Wines’ skill as a draftsman, and in particular his belief in hand drawing as a crucial component of a design’s evolution, together with computer renderings. The varying line qualities and textures suggest the diverse amalgamation of vegetal and visual features throughout his design, which, like the mosaic of contemporary LA, combine into a unified whole.
[2] “Passages” 32.
[3] “Pershing Square.” Site. New York: Rizzoli, 1989. 214.
[4] “Pershing Square” 214.
[5] “Pershing Square” 214.
