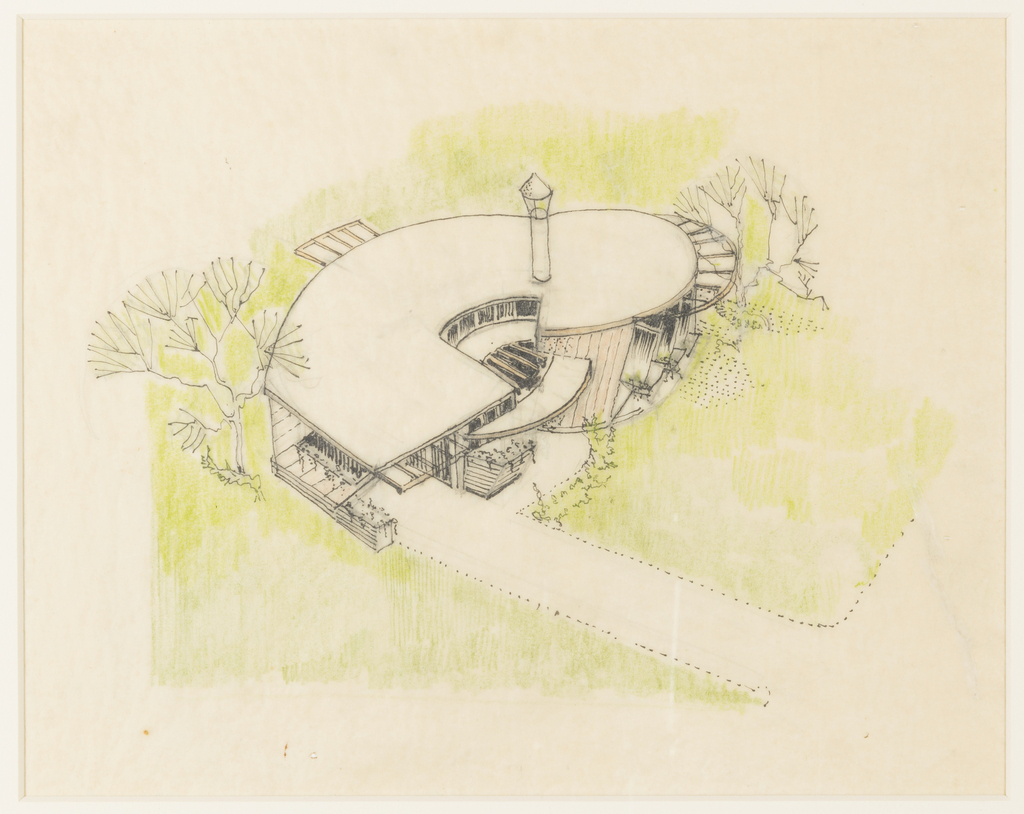“In architecture, there are no limits to forms, colors, and textures that you feel you should use. Feeling is the important thing; that you should actually feel something about your problem.” [1]
The words of architect Bruce Goff ring true throughout his brilliant and oftentimes bizarre architectural projects. Goff’s notable work in church, home, and community project designs throughout the mid-twentieth century made him one of the most sought after architects in the Midwest. Throughout his career, his use of feeling, whether it be compassion for privacy, or his desire to make client’s vision come to fruition is omnipresent in his work.
Goff’s projects are distinguished by four main elements: geometry, new materials, sensitivity to the sites on which he builds, and his close relationship with clients.[2] In this respect he was greatly inspired by Frank Lloyd Wright, which could explain why half of his commissions were for houses: each individually suited to the client.
It is unclear whether or not this drawing for a Hemi Cycle house was for a particular project that Goff worked on or if it was a sketch that inspired later projects. We do know that the architect developed a love for the spiral form with his 1945 proposal for the Constance Gillis house, although the spiral exterior did dictate the interior concept, and this became a theme in Goff’s work. In this study, his interest in Euclidian geometry is clear, as it is in his later work on the Eugene Bavinger Houses.
The house in this drawing is situated at the end of a long driveway that finishes in a concealed car park. The shape of the house travels upward, suggesting that perhaps it is two stories with tiers leading to different heights while the curved fins coming off the roof act as awnings that shade various parts of the house. As with much of Goff’s work, the exterior is in no way an arbiter of the interior, thus we are left to speculate.
With closer examination, it appears that Goff sketched this drawing in graphite before committing to pen and ink. Even in his drawing of the trees, the previous tracing of an arch where the tree branches end shows an effort to keep with the curvilinear and Euclidian shape of the roof.
This is the first design by Bruce Goff that the Cooper Hewitt has acquired. Although enigmatic, it speaks to several of the themes cursing through Goff’s body of work: his attention to individual projects and his confident use of unusual forms. As the museum continues to explore this drawing’s origins, there is value in its place in Goff’s process-one grounded in “feelings” and applied to groundbreaking work.
[1] Phillip B. Welch, ed., Goff on Goff: Conversations & Lectures (Norman, OK: University of Oklahoma Press, 1996).
[2] David G. De Long, Bruce Goff: Toward Absolute Architecture (Cambridge: The MIT Press, 1988), 299.
This post was written by Amanda Kogle, a candidate in the MA History of Design and Curatorial Studies program offered at Parsons The New School of Design jointly with The Cooper Hewitt. She is a Master’s fellow in the Drawings, Prints and Graphic Design department.

One thought on “A Bruce Goff residence”
Rgnar Naess on January 8, 2017 at 12:21 pm
Would be wonderful to know if this sketch was realized in a building project. Drawing suggests a sloped site- wonder if he left elevations too?
The left part of the house seems to have radical window divisions- like curled forms. Those could also be adjustable fabric shades on the exterior -evokes Wright’s Arizona use of canvas.