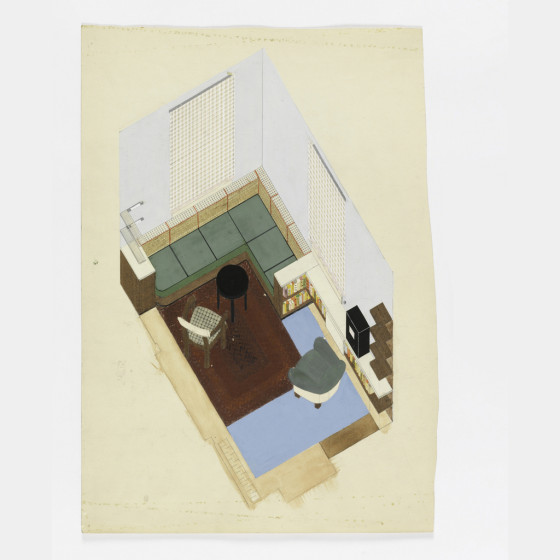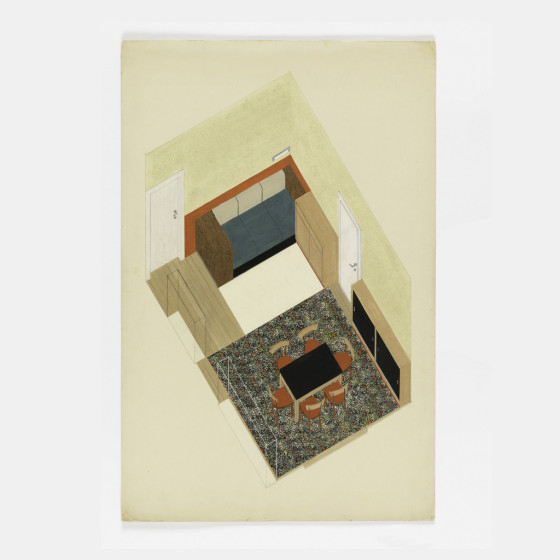In celebration of Women’s History Month, March Object of the Day posts highlight women designers in the collection. Today’s blog post was written by Caitlin Condell and originally published September 30, 2015.
German-born Margarethe (Grete) Fröhlich was a young artist when she moved to Frankfurt, Germany in 1929. In the early 1920s Frankfurt had experienced a housing crisis. In an effort to address the shortage of affordable housing, the city embarked on a major building project, constructing nearly 15,000 residences in a period of five years. The “New Frankfurt,” as the effort was called, was overseen by the architect Ernst May with assistance from Margarete Schütte-Lihotzky, who designed the Frankfurt Kitchen, a streamlined, mass-produced kitchen that was installed in each housing unit.[1] The new affordable residences, built as Siedlungen (settlements), were notable for creating economical living spaces filled with light and air, and have since become iconic examples of German modernist architecture.
Fröhlich enrolled in the Frankfurt Kunstgewerbeschule (Arts School) and studied with architect Franz Schuster, whose “primary aim was to offer quality living environments for society’s less advantaged.”[2] After completing her three year program, she moved to Prague, a city which was also experimenting with Siedlungen. Fröhlich found work in Prague through a new friend, a fellow artist named Friedl Dicker-Brandeis, who had recently moved to Prague after training at the Weimar Bauhaus. Fröhlich worked first as a model maker for architects, but she eventually re-focused her work using her Frankfurt training, becoming an interior designer who specialized in Siedlungen. Dicker-Brandeis taught Fröhlich how to create isometric drawings, which she used to convey her designs.[3]
As these charming and quirky isometric drawings of Seidlungen interiors demonstrate, there were many ways to configure these small living spaces to allow for maximum flexibility with a personalized touch. Fröhlich used a variety of collage materials to convey different textures, colors and patterns. She switched up her perspectives to showcase individual elements, breaking away from strict adherence to drafting guidelines.
Couches double as beds, tables fold down to store flat, chairs stack, and curtains partition spaces to create privacy. Each space features light and air as a primary element, and potted plants bring nature indoors. Fröhlich proposed textiles and furniture in trendy patterns and edgy color palettes, with red and green punctuating the colors of mass-produced linoleum, tile, and wood veneer. But the drawings themselves feature elements that had become popular tropes of the avant-garde, including newspaper as a collage element, which is used improbably to indicate the wall structure in several of the proposals.
Fröhlich’s career as an interior designer was cut short when she was forced to flee Prague in 1939 to evade the Nazis. (Dicker-Brandeis remained in Prague until she was deported to the Nazi camp Terezin, where she taught art until her transfer to Auschwitz, where she was murdered in the fall of 1944). Fröhlich moved first to Poland, then to London, and finally to the United States in 1941. Along the way, she worked for Bauhaus trained architect Franz Singer as a model maker, for the firm Harrison & Fouilhox on their proposal for the Coney Island Aquarium, and finally for the influential American industrial designer Raymond Loewy. She taught courses in Home Planning and Furnishing at Columbia University’s Teacher’s College in the late 1940s, before giving up her career in design in 1950, when she became the headmaster of the Waldorf School.
Caitlin Condell is the Associate Curator of Drawings, Prints & Graphic Design at Cooper Hewitt, Smithsonian Design Museum.
[1] Schütte-Lihotzky, Margarete; Julie Kinchin (trans). “Passages from Why I Became an Architect.” West 86th: A Journal of Decorative Arts, Design History, and Material Culture, Vol. 18, No. 1 (Spring-Summer 2011), pp. 86-96.
[2] Beyerle, Tulga, and Karin Hirschberger. A Century of Austrian Design, 1900-2005. (Basel: Birkhäuser, 2006), p. 112.
[3] Interview with Dr. Gail S. Davidson, Summer 1997.



One thought on “A Room of One’s Own”
Betsy Haynes on February 21, 2020 at 6:53 am
Great article! Loved the insight into housing in Frankfort in the ‘30’s