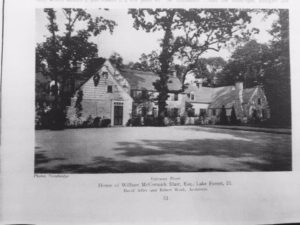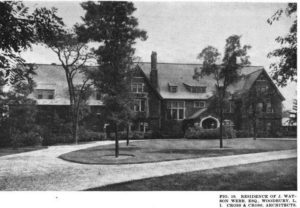This preliminary drawing for the Lake Bluff, IL country home of investment banker William McCormick Blair reveals the early thought process of the architect David Adler. Trained at the Technische Universität, Munich and at the École des Beaux-Arts, Paris, Adler built his Chicago-based practice in the 1920s and ’30s designing gracious, sprawling country homes rooted in the historical European classicist and American Colonial Revival styles.[1]
While this initial design was abandoned in the final scheme, Adler here explored a home in the manner of Venetian Renaissance architect Andrea Palladio, featuring a central block with columnar portico decoration and symmetrical side wings. (Palladio’s Four Books of Architecture—as interpreted through the buildings of Thomas Jefferson—served as a source for the Colonial style in America.) The drawing’s lime-green and white pastel media help to convey the fresh, airy mood of the tranquil, bucolic setting overlooking Lake Michigan on Chicago’s North Shore. If the Cooper Hewitt sketch was ever presented to the Blair’s, the clients were probably not satisfied with the formal symmetry of this classical concept.[2]
To inspire ideas for the project, Adler traveled with his clients, in the mid-1920s, to the east coast of New York and New England looking at colonial revival estates. The Blair’s took Adler to view “Woodbury House,” the country home of their friends James W. and Electra Havemeyer Webb in Woodbury/Syosset, Long Island.
The Chicago couple was so impressed by the informal English country house feel of the home, the Webb’s gave them Woodbury’s handsome chevron-decorated entry door, which Adler adopted as the principal entrance of the Blair house. Adler also incorporated the picturesque irregularity of Woodbury’s multiple rooflines.

“Blair House,” Architectural Forum, January 1929, vol. 50, p. 53
As completed, the Blair home has the informal intimacy of a Colonial Revival house built additively, over generations, in response to family needs. The timeless quality of Adler’s homes makes his country houses easy to live in and is the reason why so many of these homes, including the Blair house, are still extant today.[3]
[1] On the Blair house and David Adler’s architecture generally, see Stephen Gleissner, “Mr. and Mrs. William McCormick Blair House, Lake Bluff, Illinois 1926-1928,” in Martha Thorne, David Adler, Architect: Elements of Style (Chicago: Art Institute of Chicago, 2002), pp.151-159. Also see the contemporary article by Matlack Price, “House of William McCormick Blair, Esq., Lake Forest, Ill.”, Architectural Forum, vol. 50 (January 1929), 53-87. Adler never officially received his architectural license but was awarded an honorary license by his peers in 1928.
[2] According to an inscription on the verso of the drawing, written by the donor Henry Milikin, he worked with Adler on the Blair house commission when he obtained the drawing, but he cautioned (the museum?) not to tell Adler about it since the architect no longer speaks to him!
[3] As recently as summer 2018, David Adler was cited as a source for the library and the marble foyer of the South Hampton, New York house of Ann Tighe and Dr. David Hidalgo, see Dan Shaw, “Harmonic Convergence,” Architectural Digest AD, (July-August 2018), 70-79.]


One thought on “A 1920s-1930s Architect Lives on Today”
claudia phelps on October 19, 2018 at 10:56 pm
no apostrophe in Blairs. Blair’s indicates possessive, but there is nothing to possess.