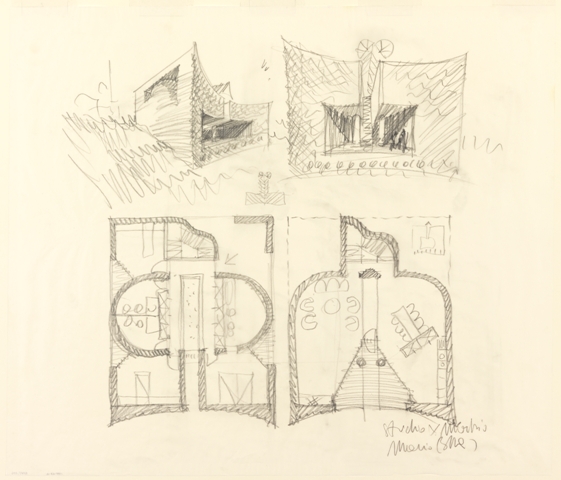Swiss architect Mario Botta (b. 1943) is perhaps best known in the United States for his design for the San Francisco Museum of Modern Art (completed 1995). Composed of striated brick bands along its exterior facade, and featuring a prominent, central skylight, the building is a hallmark of the San Francisco cityscape. Botta’s design for Morbio Superiore (1982-83), a private residence in the Canton Ticino province of Switzerland, at once anticipates and diverges from the museum. Both structures maintain a sense of the monumental, as Botta draws on strong geometric shapes and textures to inform his design. Botta’s work, with its geometricizing forms and megalithic features, recalls the architecture of early modernists such as Le Corbusier and Louis I. Kahn.
The architect’s drawing for Morbio Superiore, composed late in the project’s design evolution, reveals both the logic and the poetry of Botta’s architecture. The upper renderings illustrate the building’s exterior view, including the concave southern façade with its central cavity and light well. The building’s first floor plan is shown left and its ground floor plan is shown on the right. The entire structure is three stories tall, and is set into a sloping hill. As the plans indicate, Botta creates a composition of fragmented, geometric shapes to form the internal spaces. The inner curve of the southern wall is complimented by the outwards curve of the semi-circles on the west and east axis. Just as the hillside topography changes as it moves upwards, the internal walls similarly evolve along each floor level. Botta’s sketchy free-hand conveys the dynamic texture of the southern façade, consisting of grey bricks set at 45 degree angles to the wall. The structure maintains a monumental feel despite its small scale, a feature further accented by Botta’s use of fortress-like concrete bricks and simplified forms.
One of the structure’s most outstanding features, apparent in Botta’s drawing for the southern elevation, is a shadowed, triangular cavity that forms a terrace space accessed from the ground floor. This cavity is once external and internal, piercing the heart of the structure, and running upwards into a linear skylight. In opposition to the emphatic, externalizing “rose window” of the San Francisco Museum of Modern Art, Botta uses a recess to augment the sense of privacy that defines a residence. In describing his work, Botta observed, “I work with today’s reality, but with the memory of the hut where people first lived.”[1] Morbio Superiore defines a modern home, with a gesture towards “the archaeological” in this internal cave-like space that is reminiscent of man’s earliest domiciles.
[1] Hamlin, Jesse. “Botta—the Architect on the Art Museum.” San Francisco Chronicle. Thursday, August 4, 1994. E 1, E4.
