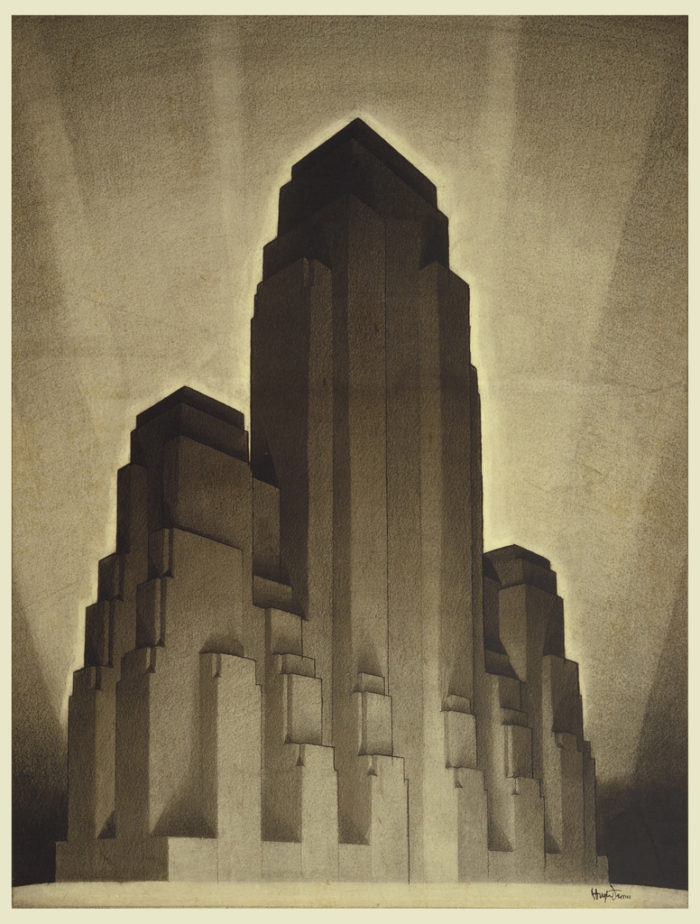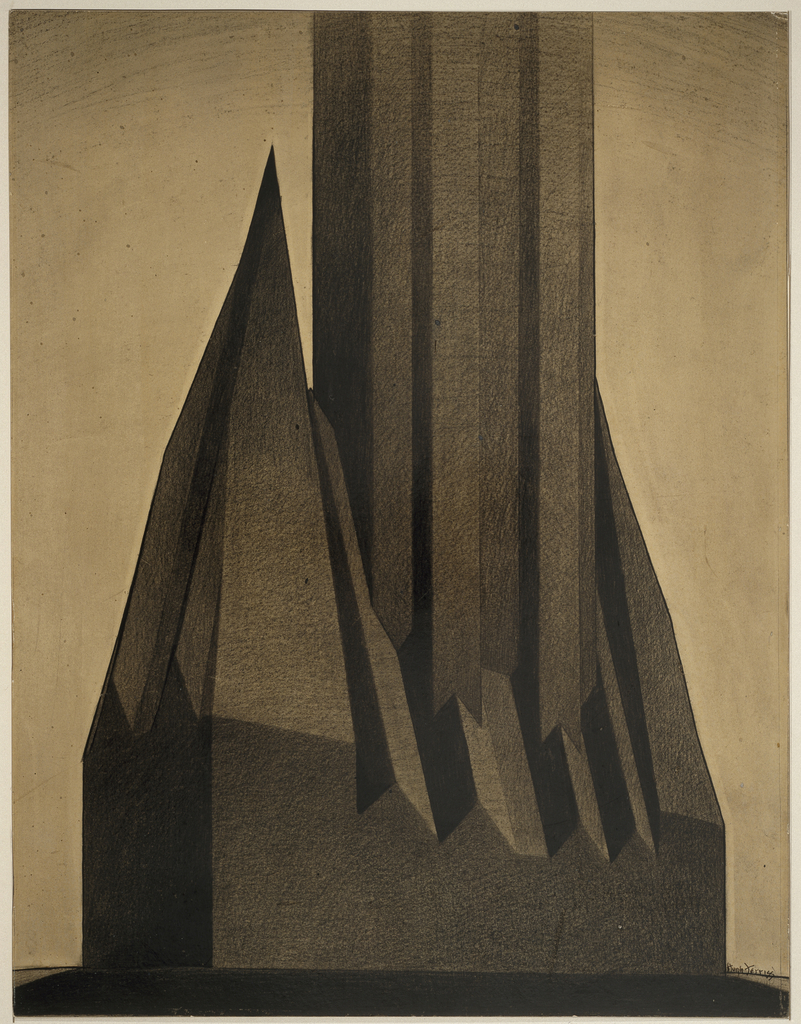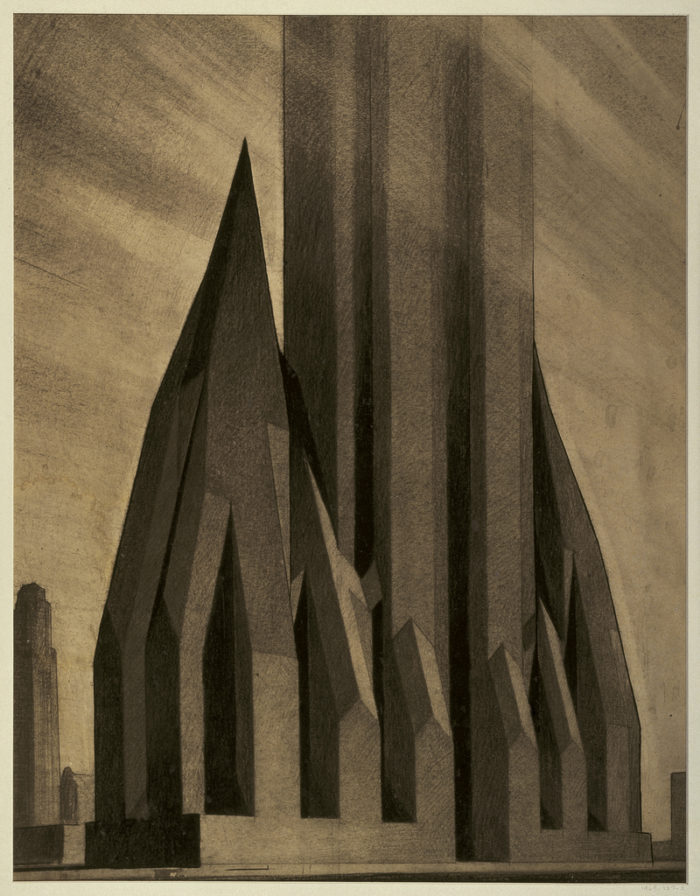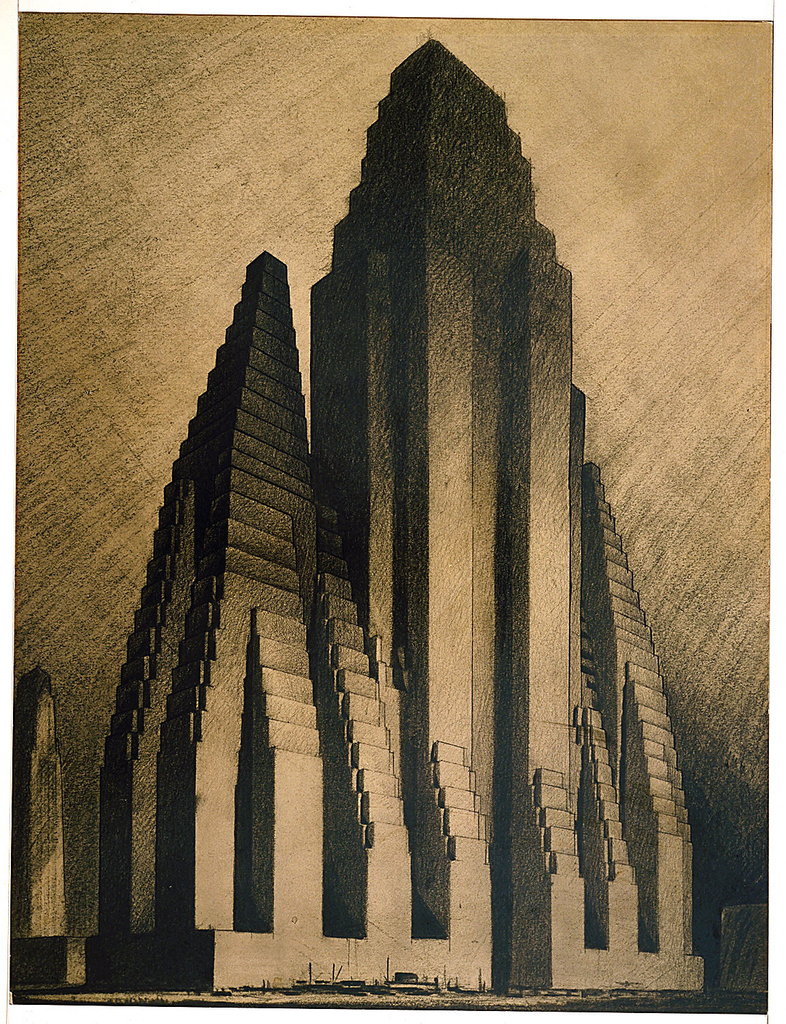
Figure 1: Drawing, Study for Maximum Mass Permitted by the 1916 New York Zoning Law, Stage 4, 1922, Hugh Ferriss
This drawing can been seen in the exhibition The Jazz Age: American Style in the 1920s, now on view through August 20, 2017.
During the 1920s, architects and critics debated the architectural future of New York City in popular magazines and newspapers, including the Saturday Evening Post, Architectural Forum, and the New York Times, where articles seemed to either optimistically proclaim the skyscraper as the unique expression of American energy and power, or else warn of overcongestion, bad air, and potential danger to the city. As the renderer for the architect Harvey Wiley Corbett, who actively promoted the commercial advantages of skyscrapers, Hugh Ferriss produced dramatic images of real and visionary buildings that would accompany articles by Corbett and others. His unique drawings gave form to the new modern skyscraper building type.
While the controversy over tall buildings originated in the late nineteenth century, it was enflamed by the passage of New York’s 1916 zoning law governing the mass and height of future city structures. According to the law, buildings could rise only to a specified height in relation to the width of the street, and above that, they had to slope or stairstep back in a fixed proportion in relation to the street wall. In addition, a tower could be constructed to any height provided it did not occupy more than one-quarter of the lot. An illustrated article by Ferriss, “The New Architecture” (the New York Times, March 19, 1922), argued that, with new glass-and-steel construction replacing masonry-supported buildings, the unadorned, unornamented skyscraper was the only truthful architectural solution for future development. Ferriss illustrated his article with futuristic drawings, of which this is one, demonstrating four possible orchestrations of a building’s mass based on the 1916 zoning law. Following his typical drawing process, he worked first in a greasy crayon, which allowed him to achieve the densest blacks, to block out the forms and mark the deep shadows. Then he worked a paper stump (like a cardboard pencil, for smudging) to pull tone off of the darkest areas to lighten the shadows. He would then erase pigment to bring out the highlights. Finally, the drawing was varnished. This process imbued his images with powerful emotional force and moody romance.

Figure 2: Drawing, Study for Maximum Mass Permitted by the 1916 New York Zoning Law, Stage 1, New York City, 1922, Hugh Ferriss

Figure 3: Study for Maximum Mass Permitted by the 1916 New York Zoning Law, Stage 2, New York City, 1922, Hugh Ferriss

Figure 4: Study for Maximum Mass Permitted by the 1916 New York Zoning Law, Stage 3, 1922, Hugh Ferriss
The first of his Maximum Mass drawings (Fig. 2) illustrates a building that fills an entire city block in a district that permitted a mass twice the width of the street. Sketch two (Fig. 3) shows a building in which light courts are cut into the structure with the mass sloped backward, producing an impractical interior space solution. In the third stage (Fig. 4), the sloping areas are squared off in a stepped pattern to achieve more usable commercial space with setbacks every two floors. Finally, in the fourth stage (Fig. 1), a central tower of about seventy stories is flanked by setbacked wings of about half the building’s height—what Ferriss called a “pyramid . . . sculpted in three dimensions.” The entire pyramidal mass is dramatically lit from behind by radiating beams of light, as if declaring this solution to be the winning submission in the architectural contest.
Ferriss compiled his Maximum Mass drawings with additional renderings of actual and visionary structures in the celebrated 1929 book, The Metropolis of Tomorrow. Through this volume, along with his newspaper images and contemporary exhibitions of his work, Ferriss influenced the architecture of art deco skyscrapers during the 1920s and early 1930s. In our age of computer-driven architectural renderings, architects today marvel at Ferriss’s masterful handling of light and shade.
This essay is excerpted from the book Making Design, available through SHOP Cooper Hewitt.
This object was featured in our Object of the Day series in a post titled Mod Metropolis.