Emergency hospitals and clinics are erected during wars, disasters, and epidemics. Since the 19th century, field hospitals have been prefabricated off-site or made with cheap, readily available materials. Built for temporary use, these rough facilities often stay in use well past their intended lifespans.
In spring 2020, emergency hospitals were built in New York City in convention centers, stadiums, and parks. Created at enormous speed and great expense, many of these field hospitals were short-lived and underutilized. Throughout the pandemic, hospitals hit by COVID-19 surges have expanded their own facilities with tents built in parking lots.
At key points in history, innovative field hospitals have been designed to test new concepts or respond to new diseases. Although most COVID-19 field hospitals have relied on standard disaster-relief designs, experimental concepts were also prototyped during the pandemic.
Temporary structures and mobile units for COVID-19 testing and vaccination were successful in many cities, bringing services to schools, parks, and churches in neighborhoods that lacked access to health care.
Content from the exhibition Design and Healing: Creative Responses to Epidemics, curated by MASS Design Group and Cooper Hewitt, Smithsonian Design Museum
+++++++++++++++++++++++++++++++++++++++++++++
Bell Tents, 1855
During the 19th century, field hospitals often consisted of canvas tents. They were placed directly on the ground with no means to separate waste and water. Tents used by the British cavalry during the Crimean War.
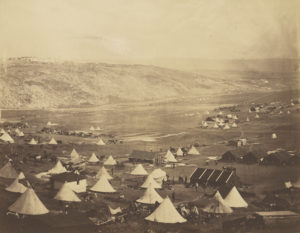
Photograph by Roger Fenton (British, 1819–1869)
+++++++++++++++++++++++++++++++++++++++++++++
Prefabricated Field Hospital, Renkioi, Turkey, 1855
Isambard Kingdom Brunel (British, 1806–1859) designed a prefabricated field hospital for Britain’s Crimean War front in 1855. The flat-packed wards were ventilated with openings under the eaves, long rows of narrow windows, and hand-cranked rotary air pumps. Each ward contained its own lavatory, nurses’ room, storage area, and surgical theater. Plan: Ward building, Renkioi Hospital, Wellcome Collection.
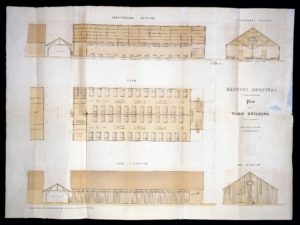
Plan: Ward building, Renkioi Hospital, Wellcome Collection
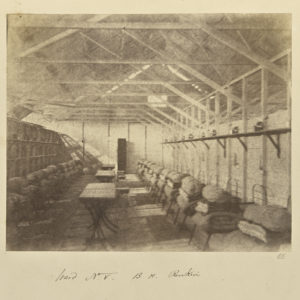
Photograph: North ward at Renkioi Hospital
+++++++++++++++++++++++++++++++++++++++++++++
Florence Nightingale (British, 1820–1910)
During the Crimean War, nurse Florence Nightingale cared for wounded soldiers on the front. Her statistical graphics showed that more soldiers died in field hospitals from infectious diseases than from their injuries. She promoted new standards of hospital design incorporating light, ventilation, and sanitation.
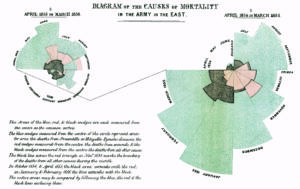
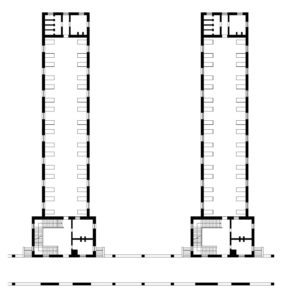
Plan: Florence Nightingale, design for hospital ward, 1859
+++++++++++++++++++++++++++++++++++++++++++++
Ebola Field Hospital, 2015
Ebola spreads via physical contact, demanding staff to wear heavy layers of protective clothing. Patients in this field hospital are isolated and provided with food, clothing, and comfort. Those who survive receive additional support after leaving.
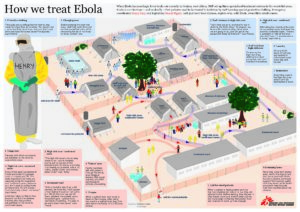
Graphic: Natasha Lewer and Lou Lewer, Médecins Sans Frontières/Doctors Without Borders
+++++++++++++++++++++++++++++++++++++++++++++
Jersey Hospital Nightingale Wing, 2020
This 180-bed, prefabricated field hospital was designed and delivered in less than a month. The design is inspired by Florence Nightingale’s open ward plans. Although no patients were treated here, the unit provided backup capacity.
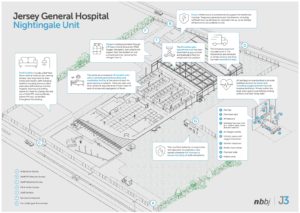
Drawing: NBBJ
+++++++++++++++++++++++++++++++++++++++++++++
COVID-19 Field Hospital, 2020
When COVID-19 first hit New York City, federal and local governments erected field hospitals in convention centers and stadiums. Bureaucratic obstacles forced many of these facilities to remain idle. Meanwhile, public hospitals in Queens faced deadly shortages of staff and resources directly on site.
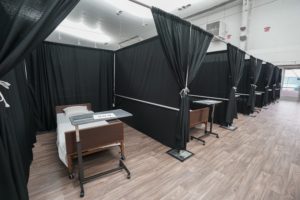
Photograph: Field hospital at the Billie Jean King National Tennis Center, Queens, New York, New York, USA, Getty Images
+++++++++++++++++++++++++++++++++++++++++++++
Hospital Recharge Room, 2020
Immersive “recharge rooms” at Mount Sinai Hospital in New York City use scent, sound, light, and images of nature to help health care workers relieve stress and restore their focus. Design: Studio Elsewhere with Abilities Research Center, Icahn School of Medicine at Mount Sinai.
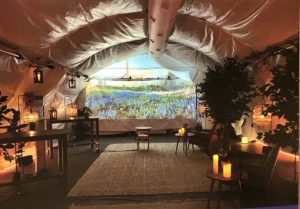
Photograph: Maksim Axelrod
+++++++++++++++++++++++++++++++++++++++++++++
COVID-19 Community Vaccination Site, 2021
Pastor John Jenkins helped create pop-up vaccination sites in Prince George’s County, Maryland, a predominantly Black area. Numerous churches, schools, and community centers became partners in the largest vaccination effort in history.
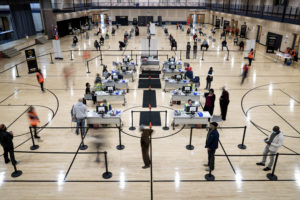
Photograph: First Baptist Church of Glenarden, Erin Schaff/New York Times.
+++++++++++++++++++++++++++++++++++++++++++++
Mobile Response COVID-19 Testing Unit, 2020
Perkins&Will Architects designed guidelines for converting school buses into roving testing labs. Mobile clinics offer an alternative to drive-in facilities, hospital-based clinics, and services requiring travel by car.
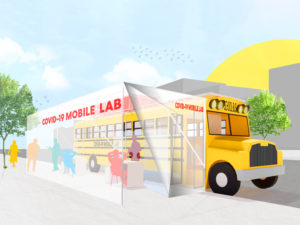
Rendering: Perkins&Will Architects
+++++++++++++++++++++++++++++++++++++++++++++
Mobile Health Unit, 2021
The Jefferson Health Design Lab worked with Ford Motors Innovation to design a van for use in pop-up COVID-19 vaccination events in Philadelphia, Pennsylvania. The van builds trust by showing people that health care providers are working in their local church or school.

Design: Jefferson Marketing