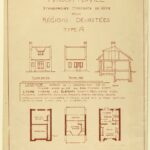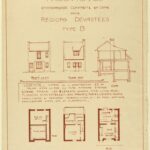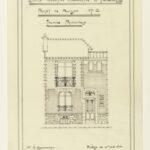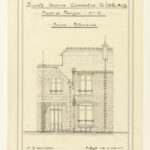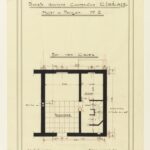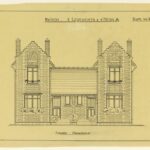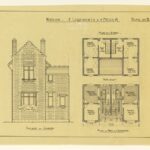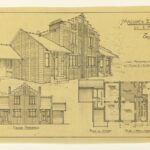Designing for Change
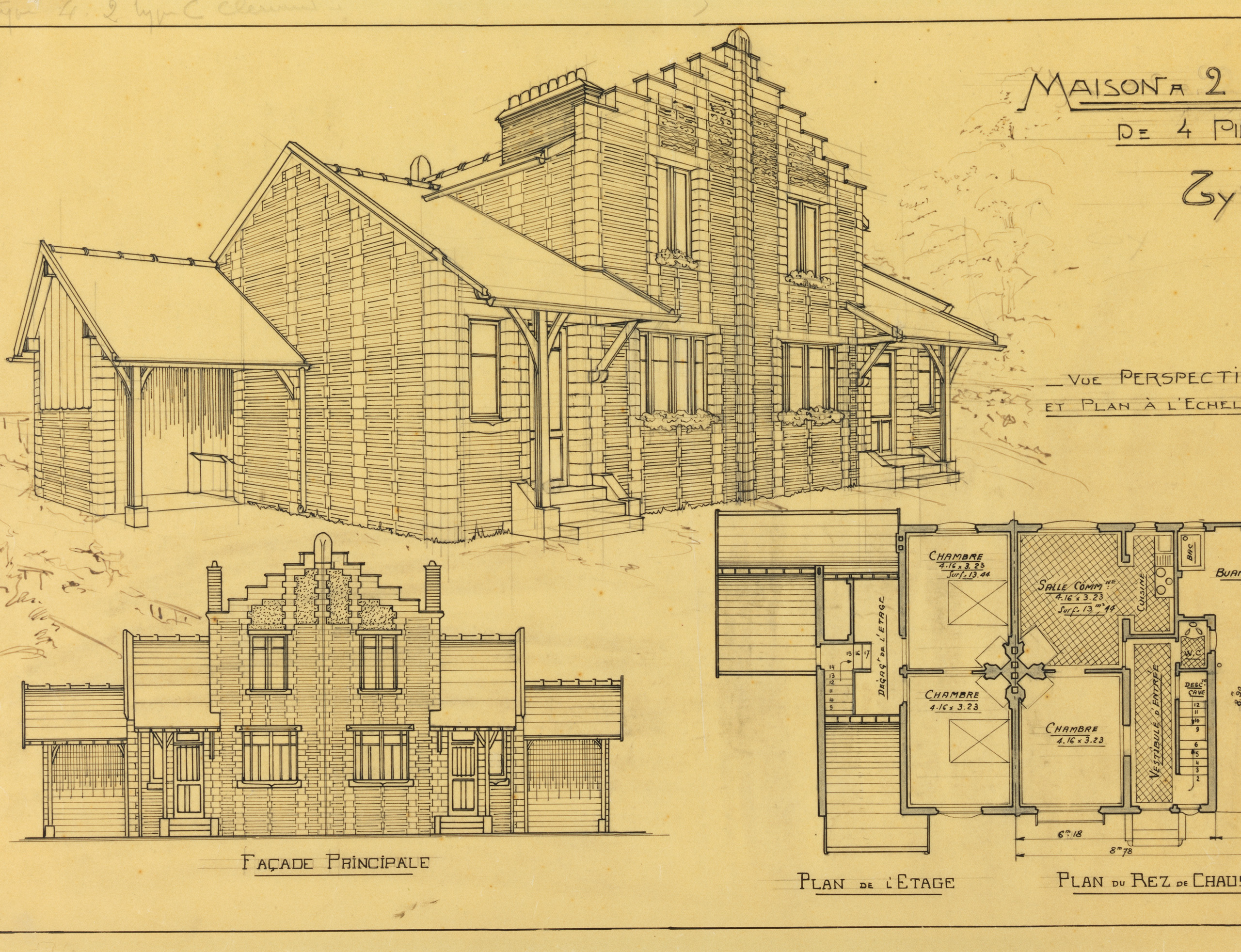
Hector Guimard was a Socialist, and an activist for political and social change. Guimard’s quest for social justice inspired his designs for a series of rural houses, which were never realized, that reflect a long-standing interest in standardized construction, especially in light of the post-World War I housing crisis. Three rural house types, designed specifically for the “devastated regions” of the countryside, could be built quickly and inexpensively from simple, standardized wooden elements. The structures were to be prefabricated in a factory (including flooring, stairs, doors, casement windows, shutters, carpentry fittings, furnace, kitchen sink, water closet, septic tank, and piping), transported to the building site, and rapidly assembled by a team of laborers. This process was similar to the streamlined one Guimard had employed twenty years earlier for the Paris Métro entrances.
—Alisa Chiles, Andrew W. Mellon Graduate Fellow in European Decorative Arts after 1700 at the Philadelphia Museum of Art and a PhD candidate in the history of art at the University of Pennsylvania.
Adapted from Hector Guimard: Art Nouveau to Modernism, edited by David A. Hanks, published in May 2021 by Yale University Press in association with the Richard H. Driehaus Museum. Republished by permission of Yale University Press. Purchase it at SHOP Cooper Hewitt.
Standard construction for all
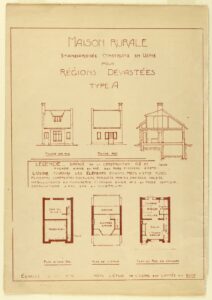
Diazo Print, Standardized Rural House;
diazo print on beige wove paper; 31.8 ×
22.5 cm (12 ½ × 8⅞ in.); Gift of Madame
Hector Guimard; 1956-78-1-63
The three house types are simple in conception, facilitating rapid construction. Each is two stories high with a pitched roof, central fireplace, and basement. The ground floors are identical, organized into two open spaces, one for a dining room with a built-in galley kitchen and the other for a bedroom or studio with an alcove that could serve as an additional bedroom. The second-floor bedroom and attic layouts are more varied. Windows and front and rear doors are positioned to maximize natural light and efficient use of space.
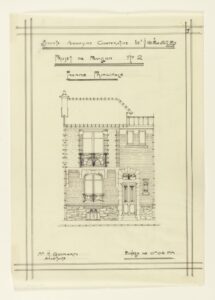
Drawing, Front Elevation for a House for
the Société Anonyme Cooperative L’Ideale;
pen and ink, graphite on tracing paper;
38.5 × 27.1 cm (15 ³⁄₁₆ × 10 ¹¹⁄₁₆ in.);
Gift of Mme. Hector Guimard; 1950-66-73
Among the many solutions Guimard proposed to address the housing crisis following World War I were designs for standardized houses. In the early 1920s, he devised numerous dwellings, including two-family houses, workers’ houses, and rural houses, that could be prefabricated and then easily transported to and assembled on site. A series of eight two-family residences, each with a unique arrangement of architectural elements and interior spaces, took advantage of the prefabrication techniques and components he developed for his company Standard-Construction. Despite the modernity of Guimard’s system, details such as the gabled roofs and rusticated masonry evoked familiar French forms and materials.
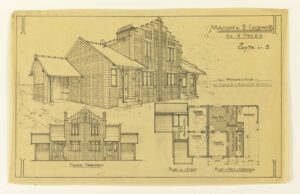
Drawing, Two Elevations and Floor Plan of a Two Family
Mass-Operational House (Type No. 5); pen and ink,
graphite on tracing paper; 30 × 48.3 cm (11¹³⁄₁₆ × 19 in.)
Gift of Mme. Hector Guimard; 1950-66-66
Type number 4, a one-story building, has two entrances on opposite sides protected from the elements by a sloping roof. Each half of the house contains a narrow vestibule, two bedrooms, and a communal room and kitchen. The facade is rather staid, with regular fenestration and standardized brick pattern that is interrupted only by strips of coursed masonry. A two-story residence with a dominating stepped gable roof, type number 5 is more nuanced in its composition and its use of materials. The entry porches, located on the front facade, are supported by wooden beams. The first floor is similar to type number 4; the floor above accommodates two bedrooms. Second-floor window and textured stone at the top center animate the main facade.
OBJECT GALLERY
The exhibition Hector Guimard: How Paris Got Its Curves is on view at Cooper Hewitt through May 21, 2023.
