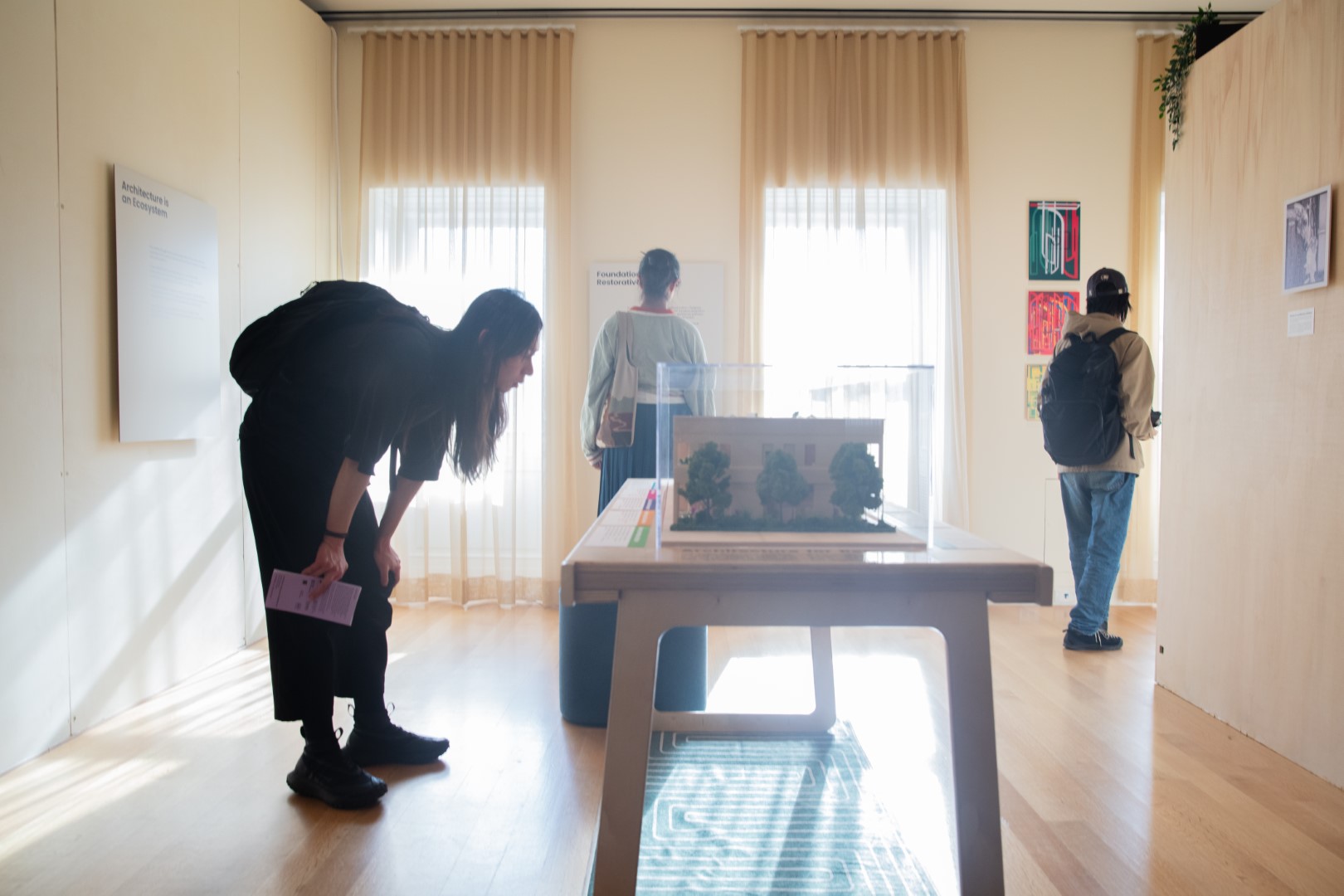THE ARCHITECTURE OF REENTRY

about the installation
DESIGNING JUSTICE + DESIGNING SPACES (DJDS)
ESTABLISHED 2017, OAKLAND, CALIFORNIA
Designing Justice + Designing Spaces (DJDS) is a design, architecture, and real-estate enterprise working to end mass incarceration and advocating for restorative justice solutions through the built environment. The Architecture of Re-Entry proposes Mobile Refuge Rooms as a prototype for private, customizable transitional housing for people returning from carceral spaces. Configured with modular wooden units and shared lounge spaces, these rooms were designed with feedback from formerly incarcerated individuals, some of whom assisted in the prototype’s fabrication. Here, residents experience more privacy and agency than they would in the open-plan facilities of more conventional transitional housing. Designed to be easily assembled, each room comes with its own Murphy bed, desk, and storage space so that users can shape their environments during their reentry process. Intended to be paired with other essential and shared living components, such as kitchenettes and bathrooms, this kind of rehabilitative housing is most successful in a context that includes supportive services for family reunification, counseling, and workforce development.
Designed by Deanna Van Buren, Shelley Davis Roberts, Jasmine Brown, Jean-Paul Zapata, Franklin Nguyen, Garrett Jacobs, and Oretola Thomas. Restoring Our Communities Roger Chung, Faculty Lead; Vincent Garrett, Adult Transitions Liaison. Intellectual Property Consultant Wayne Boatright. Fabrication by Neal’s CNC. Artwork by Barrios Unidos. Furniture by Formr.
This installation is made possible with additional support from Mellon Foundation.
ACCESSIBILITY RESOURCES
Please note: visual descriptions for the exhibition will be available soon. Thank you for your patience.